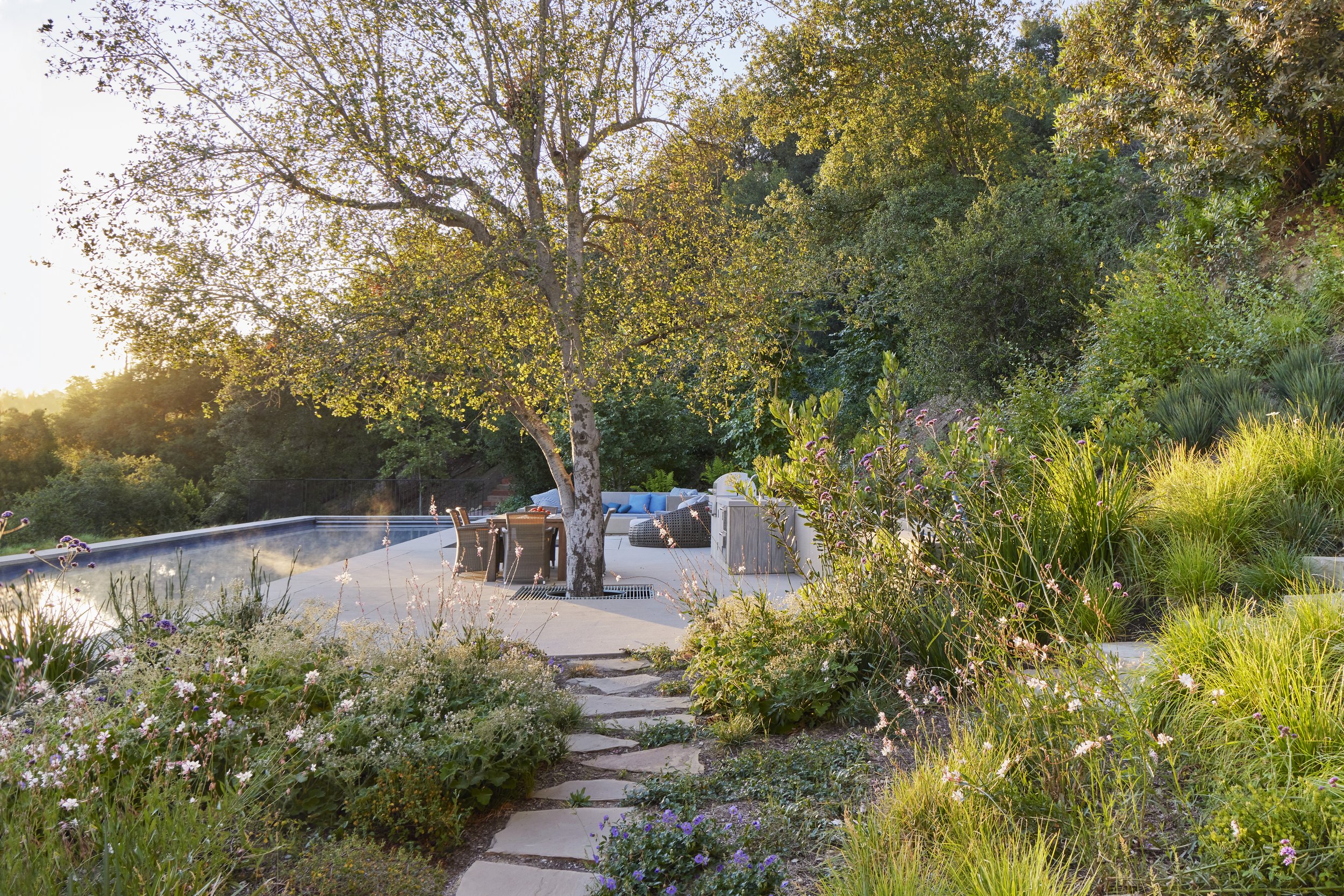El Cerro Residence
Studio City, CA
This hillside site includes a wide variety of outdoor living spaces for this sports-minded family and their dogs to enjoy. The wildness of the native Oak tree-studded property inspired a restrained site development strategy using a native, unmanicured planting palette.
The extra long pool accommodates lap swimming as well as swim parties, with outdoor kitchen, spa, built-in lounge area and fire pit. A lower terrace holds the home gym, basketball court and partial football field.
Coast Live Oak trees planted on Red Fescue slopes cast shade across the field and on adjacent viewing steps.
A decomposed granite path through the Oak and Toyon hillside offers hiking and views of the San Fernando Valley. Onsite spring water is channeled down a board formed concrete retaining wall through terraces planted with Ginkgo and Ferns. Stone slabs are used to negotiate changes in grade and planted with colorful grasses to anchor the pathways to the site.
Size
1.2 Acres
Team
D.E.S. Ewing Architects, Inc (Architect)
Law Design Group (Architect)
Studio Lifestyle
Photography
Caitlin Atkinson

