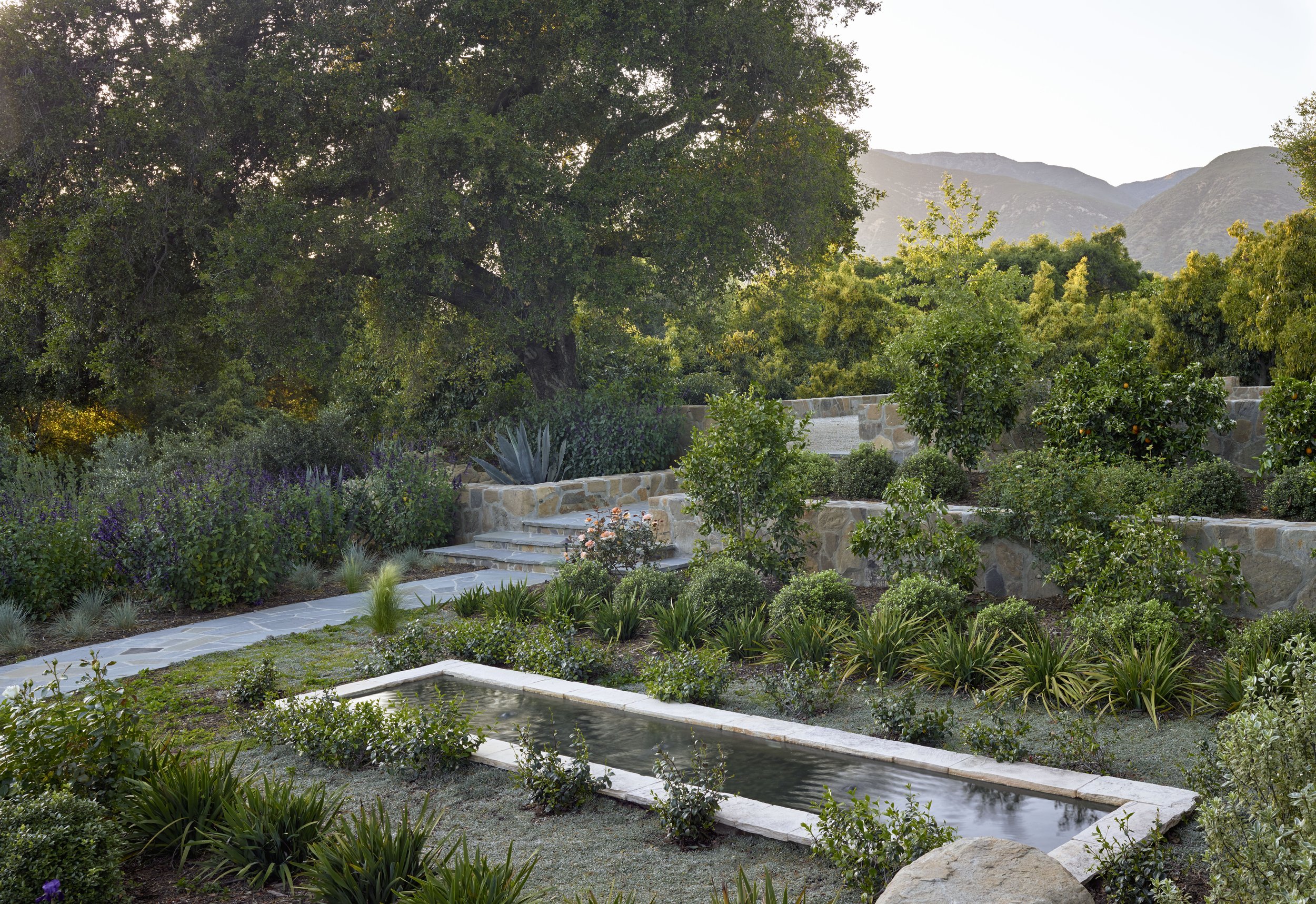Ojai Residence & Orchard
Ojai, CA
A five acre site in Ojai with mature Avocado trees, ancient Oaks, a main house, pool house, guest house and studio building had been neglected for many years. In consultation with the new owners, we started by designing a Master Plan for the phased development of the property into a coherent, self-sustaining and beautiful family compound.
The entry drive leads past the renovated Avocado grove to a newly reconfigured parking court in the shade of two large Oaks, with new gravel paving and stone gateways. A wide series of stone stairs lead to the front door past terraced fruit trees, vegetable beds and a bubbling rill water garden.
A 5’ high stacked stone wall around the perimeter was built with stone collected from the site. The base of the wall was planted with California native succulents, wild lilac and sages.
A new pool and sauna were constructed adjacent to a stone terrace and lawn for family games. A working grove of fruiting Olives was planted from slips in the rear, filling in the spaces around a wide open, oval meadow planted with native California grasses and wildflowers. A decomposed granite path winds from grove to garden to meadow, connecting the land to the various homes and work spaces.
Size
5 Acres
Team
Orion Landscape (Landscape Contractor)
Landscape Development Inc.
Surrurier Architects
Photography
Marion Brenner

